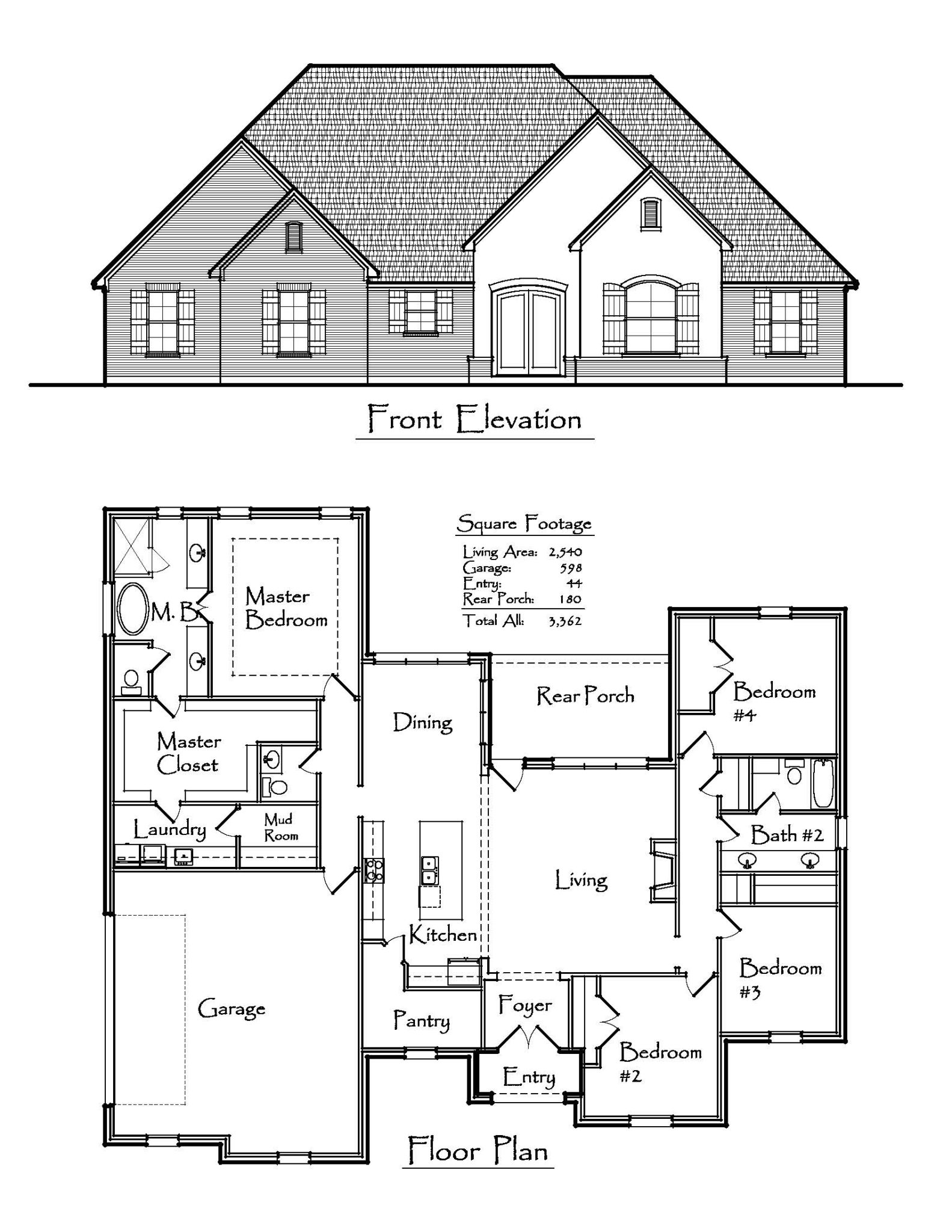1077 Uplift , Weatherford , TX 76087
Price: 619,995.00
Status: Sold
Included Features:
Lanscaping, Sprinkler System, Accent Lighting, 30-Year Shingles, Metal Accents, Black Windows, Double Oven, Soft Close Hinges, Farmhouse Sink, Working Pantry, Drawer Microwave, Under Cabinet Lighting, Quartz Countertops, Eat-In Island, Crown Molding, Ceiling Beams, Freestanding Tub, Heat Pump, Multi-speed Air Handler, Hot Water Circulation SystemCypress 2540
Cypress floor plan has an eat in kitchen with separate dining area. The kitchen holds a pantry that the neighbors will be envious of. Owners retreat, laundry, and closet are all on one side of the home. The other three bedrooms are well place and spaced on the other side of the house giving everyone lots of privacy. Great floorplan if you need lots of storage and space.
